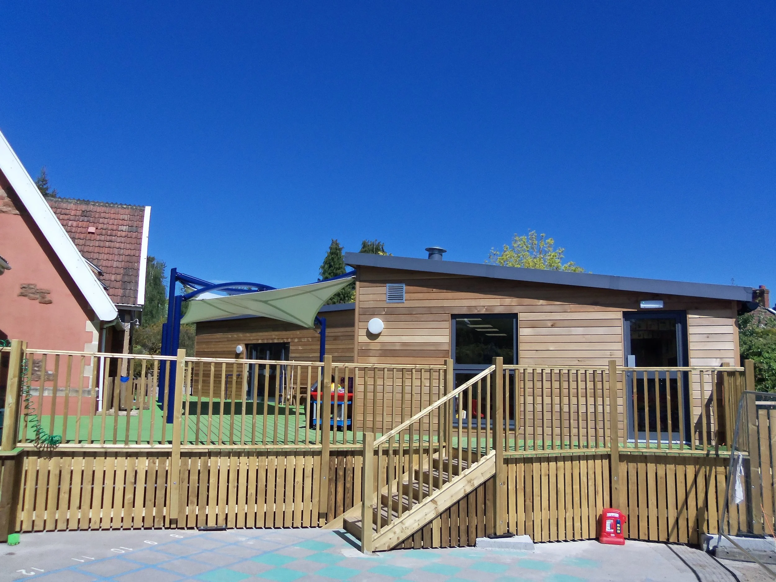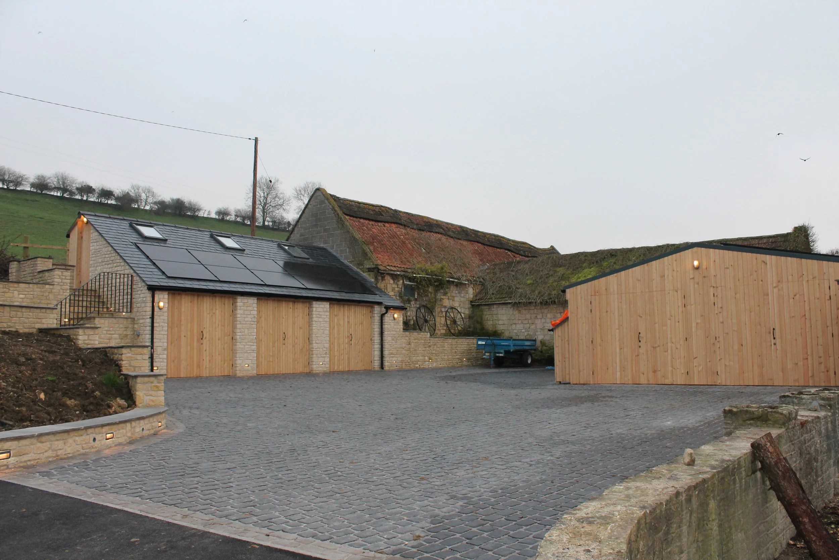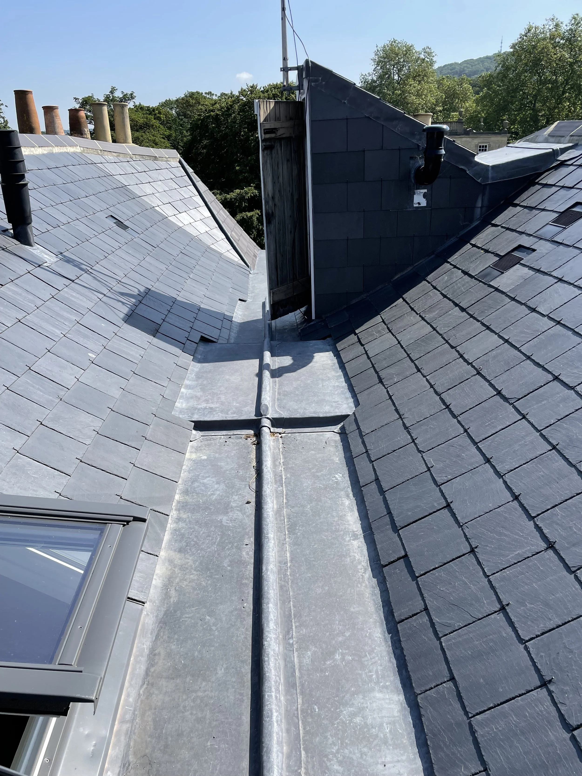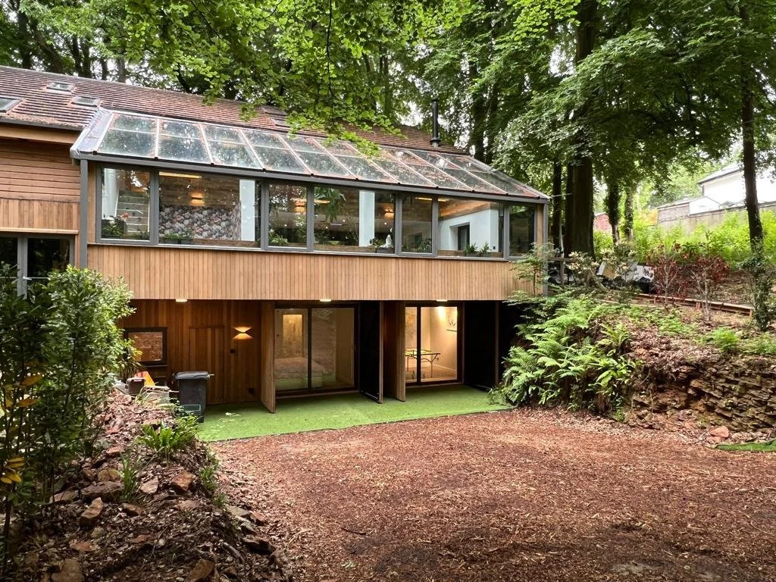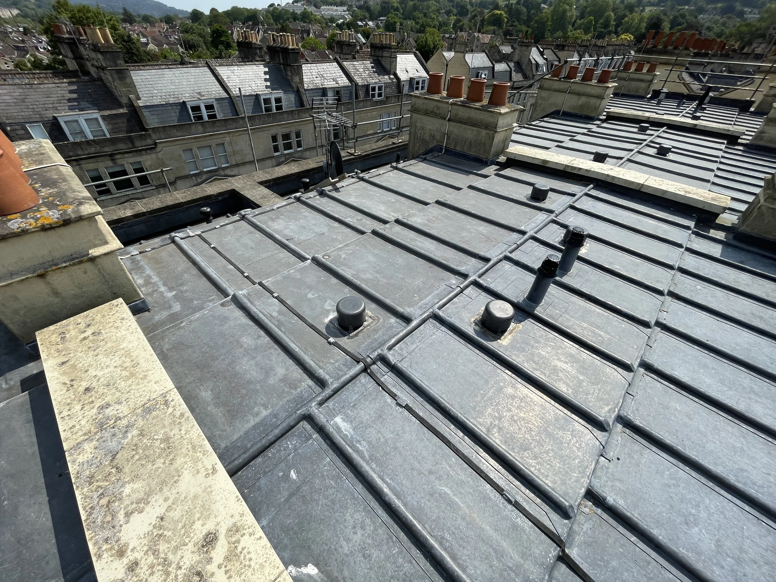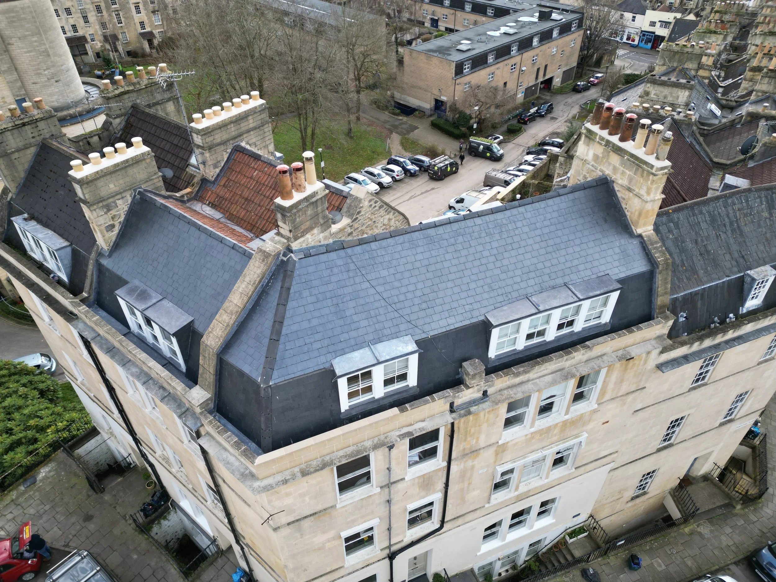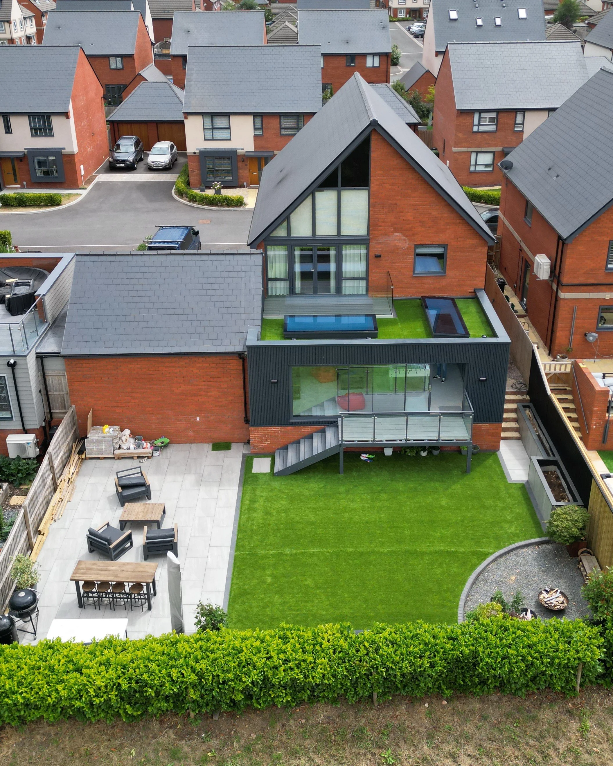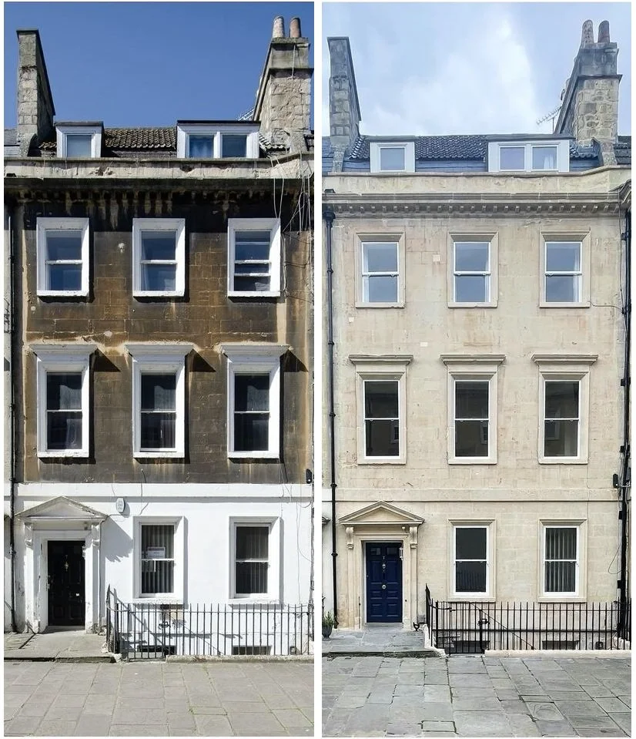
Chartered Building Surveyors
Our Services
Domestic Construction Design
Domestic construction design work, including refurbishments, conversions, extensions and new build dwellings.
Planning Advice
Full and householder applications, including listed buildings and permitted development rights.
Survey & Report
Specific item condition survey and report writing.
Contract Admin
Construction contract administration and inspections in accordance with JCT form of Building Contracts.
Historic Buildings
Including repair, alteration and refurbishment design.
Building Regulation
Building Regulation compliant design guidance, including technical and construction drawings.
Defect Analysis
Defect analysis, including specification for repair works.
Drone Survey
Provision of aerial drone footage and associated defect analysis reports of inaccessible areas.
Recent projects
-
![]()
Barn Conversion, Bradford-on-Avon
Conversion of dilapidated historic barn into 3 bedroom modern dwelling. The scheme included the careful retention, strengthening and exposure of the historic timber roof structure which remain an outstanding feature within the large kitchen and lounge area.
-
Primary School, Chew Magna
External teaching block, Chew Magna Primary School – Technical design and contract administration of new build teaching block, utilising SIP’s (Structural Insulated Panels) modular building system, above regulation levels of insulation and heat recovery ventilation system.
-
Workshop & Garages, Bath
Concept design, planning and listed building applications as well as contract administration for the project. Detailed design working alongside specialist engineers for the demolition and infilling of dilapidated swimming pool and construction of stone and timber structures, reinforced concrete retaining walls and specialist piled foundations.
-
New roof covering (Grade I Listed Building), Bath
Survey, sensitive and efficient design and relevant planning, listed building and Building regulation applications. Contract administration and work supervision.
-
![]()
Link Extension, Bath
Demolition of existing single storey extension and construction of new partially glazed link extension. Design, Listed Building Consent and technical design including Building regulation compliance.
-
![]()
Barn Conversion, Cheltenham
Conversion of former cow shed into two 4 bed modern dwelling with mezzanine office. Construction drawings and Building Regulation compliance design.
-
Detached Garden Studio, Bath
Design, applications, construction drawings and contract supervision for the demolition of a dilapidated garden structure and creation of glazed timber framed studio with terrace and viewing platform over.
-
![]()
Barn Conversions, Charlton
Conversion of former piggery and ancillary building into two 4 & 5 bed modern and efficient dwellings. Construction drawings and Building Regulation compliance design work, working closely with experience developers to achieve extremely high efficiency levels utilising ICF blockwork, heat recovery ventilation systems above standard thermal envelope.
-
![]()
Garage Conversion, Bath
Conversion of store area to Golf Room and Office, including detailed thermal envelope design, Building regulation compliance, contract administration and supervision as well as working closely with putting floor suppliers and digital media design specialists.
-
![]()
Barn Conversion, South Wraxall
Conversion of large stone barn into 3 bedroom modern dwelling with large timber frame, timber clad front elevation extension.
-
![]()
New Detached Dwellings, Paulton
Two new build detached dwellings for a local developer. From creating scheme designs, submitting and gaining planning approval, through to technical design and Building Regulations sign off.
-
Cadbury Camp Lane
Conversion of underground garage to Playroom, Cinema, Sauna and Guest Bedroom.
Aid Clients in space usage, design, construction drawings and building regulation compliance. -
Bath City Centre
Technical design and project management for overhauling of defective modern lead roof to ensure compliance with Building Regulations and good building practice.
-
Re-Roofing Project. Portland Place, Bath
Survey, Technical Design and Listed Building Consent for roof recovering works, as well Specification, Contract Administration and Project Management for the recovering of the Grade II Listed Building.
-
Rear Extension. Chocolate Quarter, Keynsham
Modern single story extension with roof top balcony.
The scheme was developed in conjunction with the Clients and Main Contractor. Planning Permission, Technical Design, Building Regulations detailing and application.
-
![]()
Historic Building Conservation, Bath
Defect Inspection, Schedule of Works and Contract Administration including Listed Building Consent for the Roof and Elevational Repairs of a Grade II Listed Building.
Client testimonials
-
“We have used Chris OBrien for working drawings, dealing with planning, building regs drawings for the last ten years on 6 building projects. Chris is extremely professional, knowledgeable and efficient. Chris understands all processes from conception to completion and offers solutions to problems as you inevitably come across during a project.”
Tracy and Robert Dunn
Solo Developments (SW) Ltd -
“Chris looked after the construction of our new two classroom SIP block designed to house our Key Stage One classes. He did a brilliant job, liaised really well with the school and worked really hard to ensure that the build was of a high quality. We were delighted with the end result; it has been a wonderful addition to our village primary school.”
Annie Spencer
Head Teacher, Chew Magna School -
“Having worked with Chris for over 10 years I have been consistently impressed with his professionalism and responsiveness. He makes things easier, not harder.”
Martin Perry
West of England Estate Management -
“We were very pleased with the commitment that Chris O’Brien put into our extension project and felt that his very close watchful eye at every stage ensured that the project was completed on time and within budget”
David Sauven -
“In 2017, Chris O’Brien took on the project management of the building of a garden room. This was a complicated endeavour as it was built on a steep slope and required a retaining wall. His expertise as a chartered building surveyor and his efficiency in keeping all the contractors on board and me consulted and informed throughout were brilliant. He took the stress and I enjoyed the process and loved the finished room.”
Jenny Newbury -
“I have been working closely with Chris O’Brien for approximately 5 years He has helped with two big projects. The first was the total refurbishment of the upper floor of my house. This included new flooring, wiring and replastering ceilings and walls. I have a listed house, and everything was coordinated in a seamless manner from planning permission to final sign off with the contractors. The second project was much bigger involving extensive groundworks and demolition followed by construction of some barns arranged as a courtyard. Again, everything including planning permission, boundary wall issues, builder’s contracts, delivery of a solar power solution on the roofs of the barns. The end result is perfect.”
Mr & Mrs Schofield -
“Having worked with Chris over a number of years on various housing projects around Bath, we have found him to be a very good interpreter of what our requirements were. Enabling us to complete many projects to exceptionally high standards. Chris has always been very prompt with deadlines and extremely reliable. “
Mr & Mrs Tavender
-
“Chris has helped us with a number of house renovation and build projects over the last few years and has been a fantastic support and resource. His technical expertise (particularly in respect of listed buildings) and extensive network of local contacts has been extremely helpful in providing us with pragmatic and sensible advice which often has led to cost or time savings on the project. He works collaboratively with the other team members on projects and is a pleasure to work with.”
Mr & Mrs Gil Rivas
-
“Chris managed our complex, high value Listed building project impeccably. His guidance and expertise ensured the project was delivered on time and to the agreed budget. Highly recommended.”
Mr J Norris
Portland Place, Bath -
Thank you Chris for your utterly brilliant project management to repair our collapsed, Grade I listed roof, ceiling, dormer and windows. You successfully navigated numerous seemingly unsurmountable challenges including gaining building consent for additional works, revising structural engineering plans when supporting beams were not where expected, and protecting endangered bats by providing soundproofing boards in the loft. You oversaw rewiring of complex electrics, painting, decorating and carpet laying to high and unusual specifications. Your unprecedented can-do attitude, professionalism and cheerfulness throughout the project were remarkable.
Mrs Rews-Ryden
Henrietta Street, Bath


